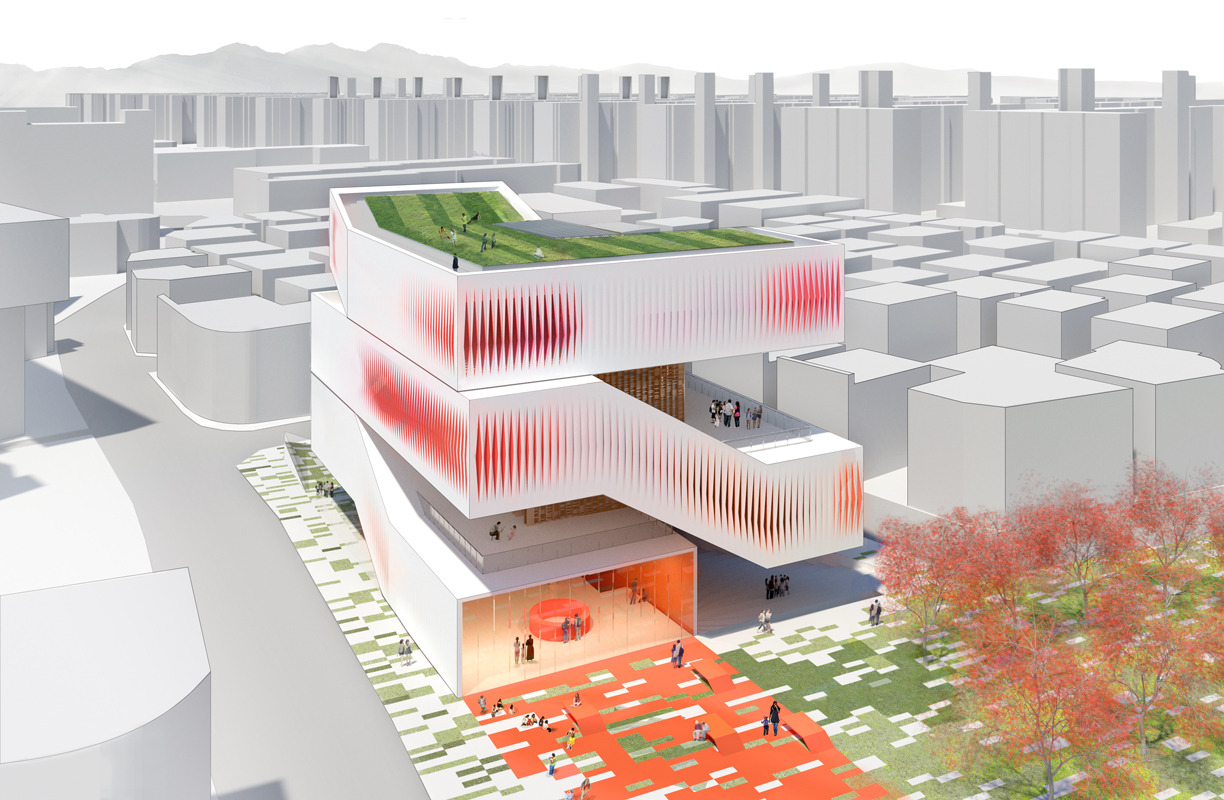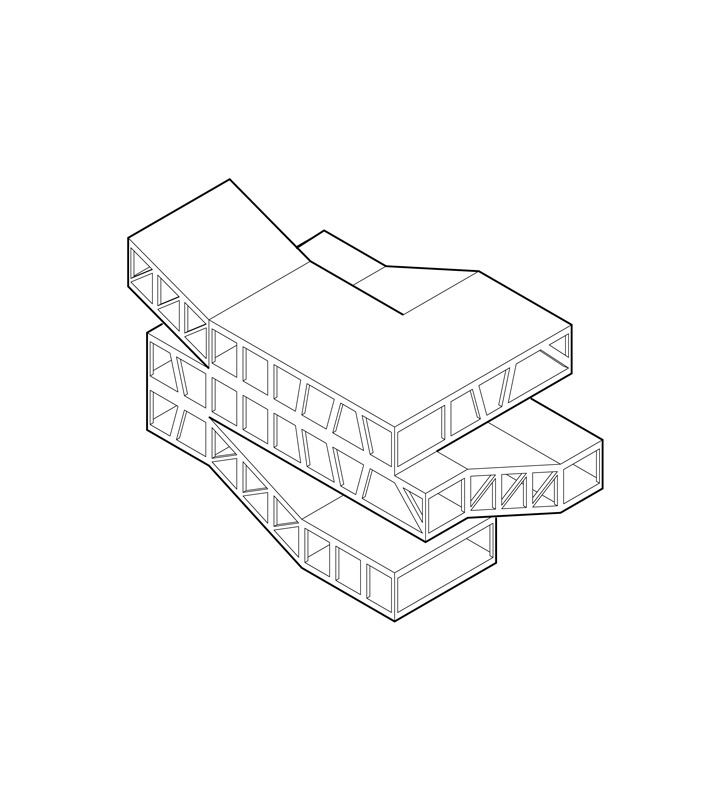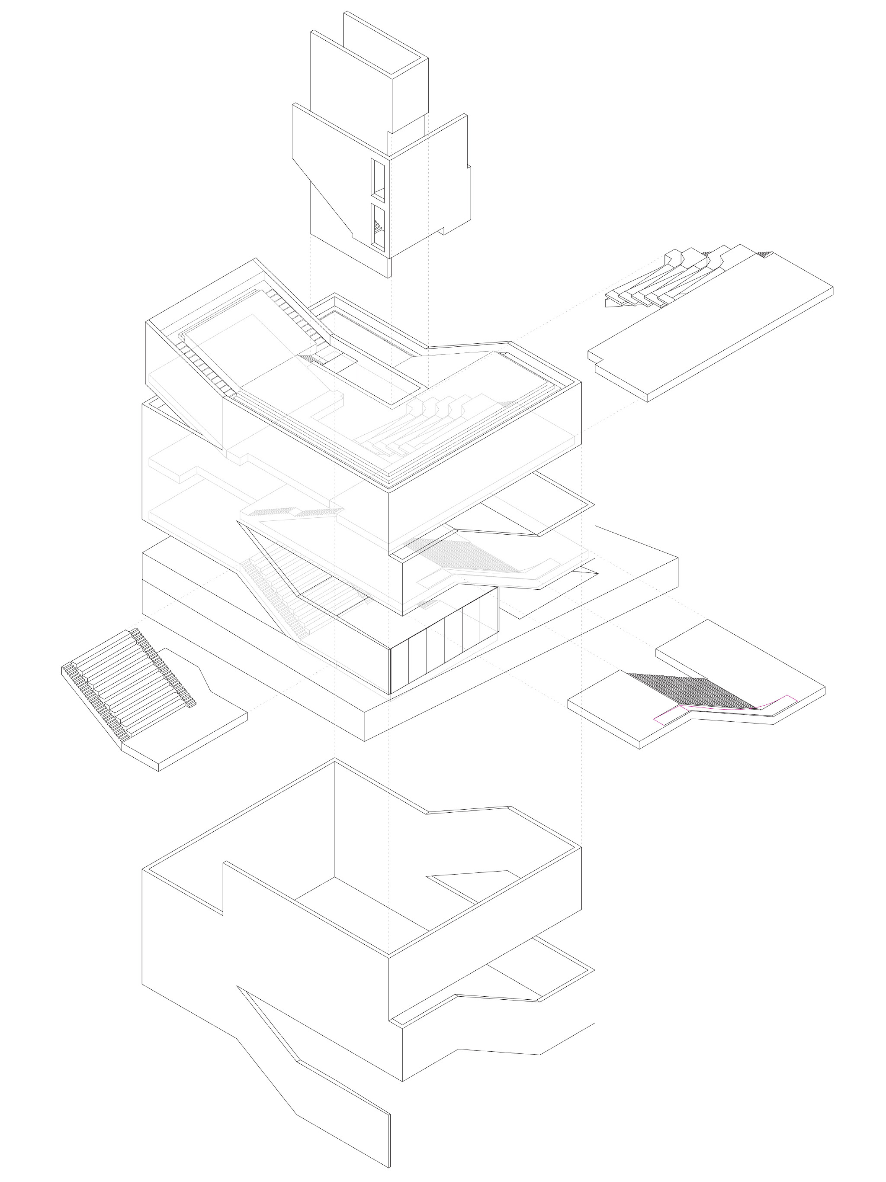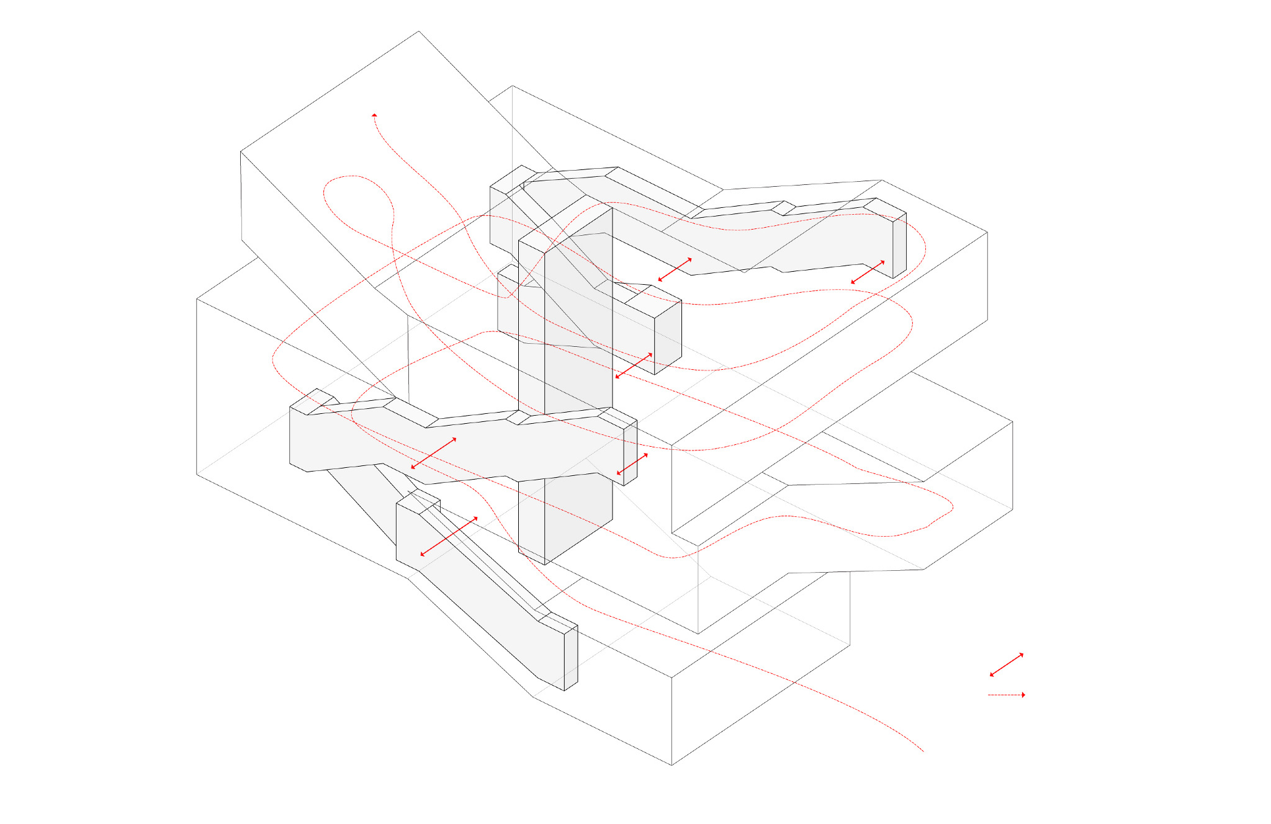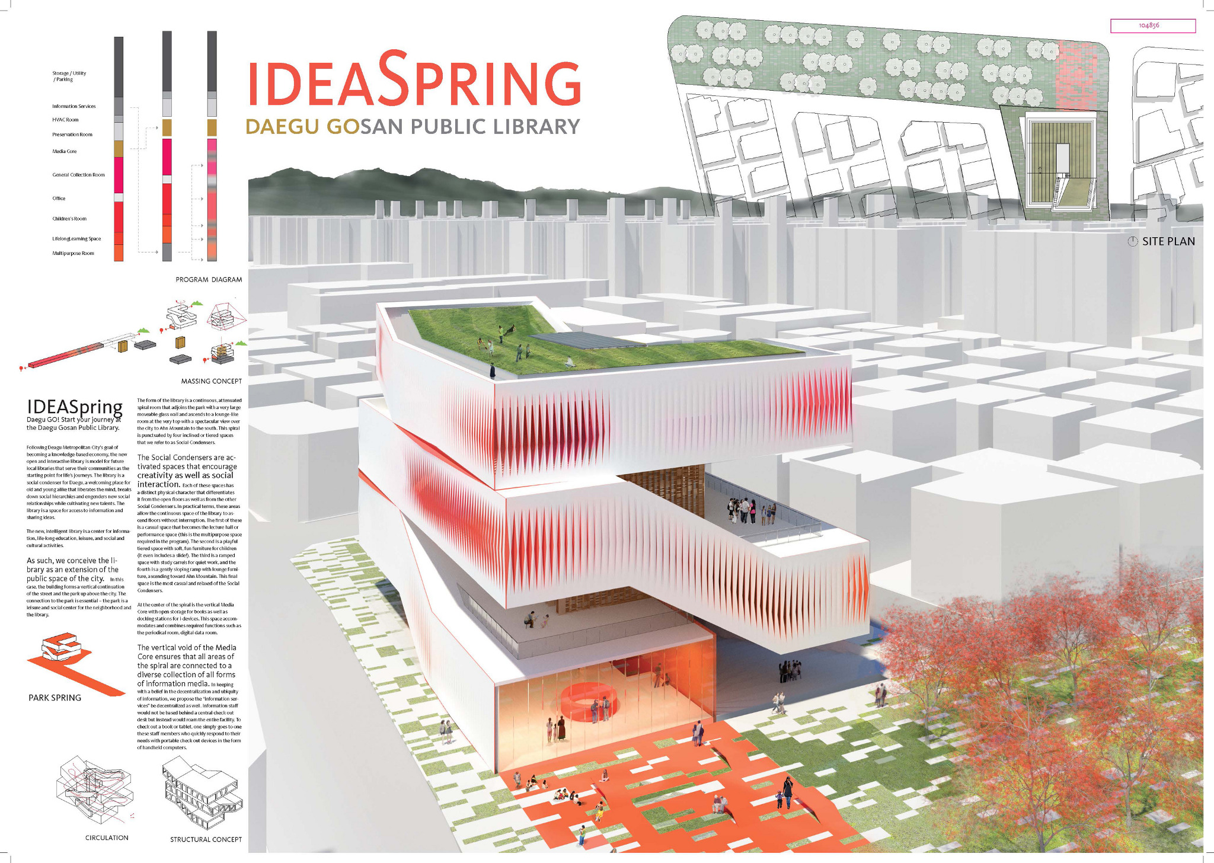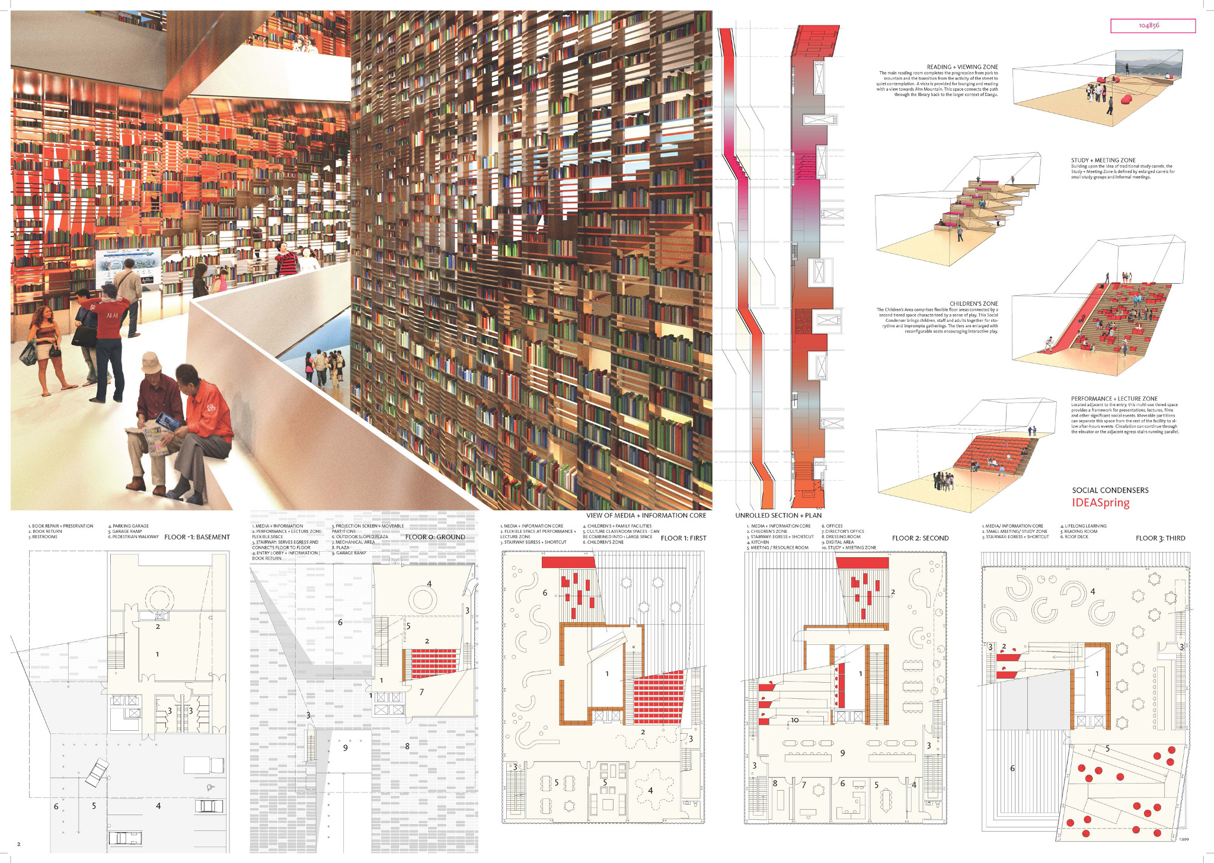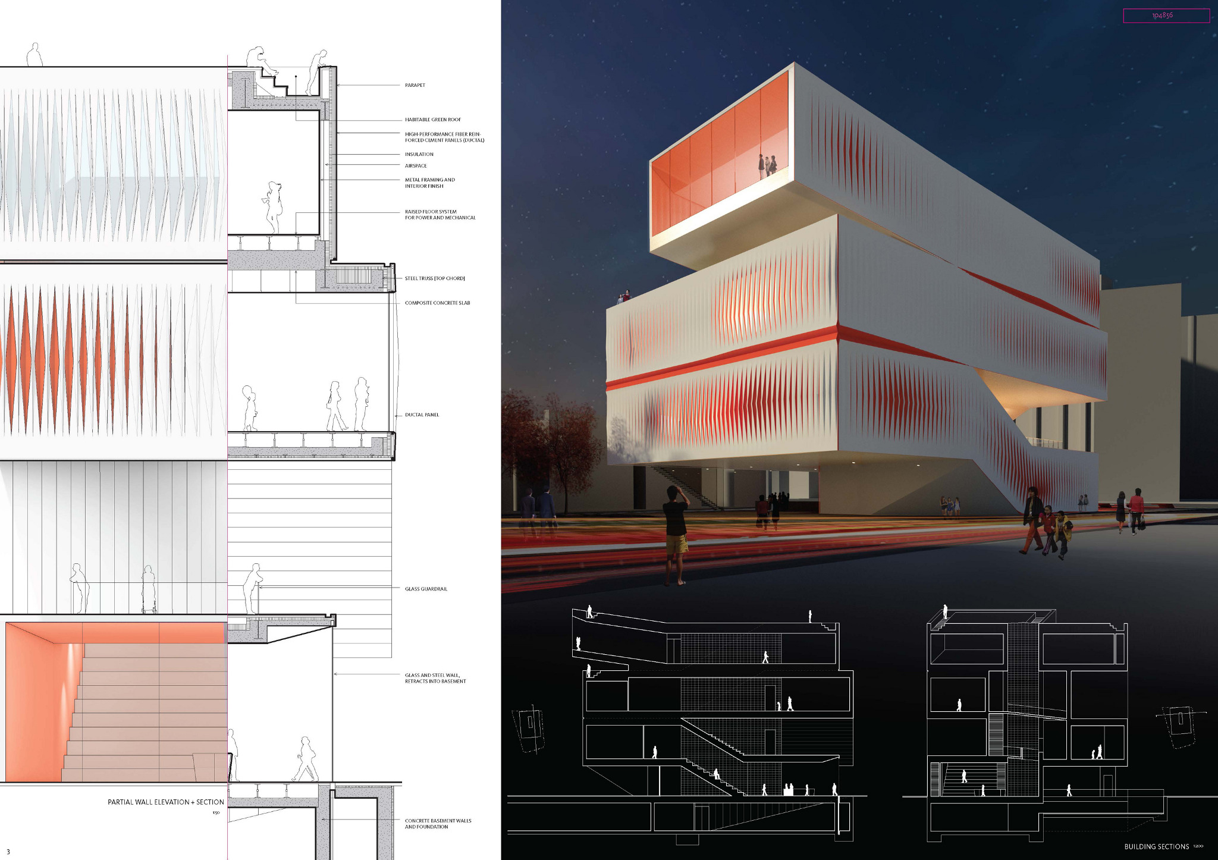I was responsible for modeling and diagramming the building in 3D, including structural and circulation diagrams. I also used Grasshopper to design the landscape in the signature style of the firm. The project can be seen with full depictions on the Min | Day Website.
Design and design development by EB Min, Jeffrey Day, Ashley Byars, Lauren Tichy, Kristen Smith. Renderings and drawings by Kirsten Smith, Lauren Tichy and Ashley Byars; 3D modeling and landscape design by author; structural and circulation diagrams by author; site plan by author.
